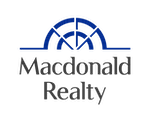651-653 W 71st Avenue, Vancouver Listing #: R2800749
$2,450,000
4 Beds
2 Baths
1,712 Sqft
3,861 Lot SqFt
1969 Built
Be sure to see this Full Duplex residence with a rental income suite - on a private street just a few steps away from the Marine Gateway Skytrain station, Cineplex, T&T Supermarket and Fraser River walking and bikeways. Investors and developers take note this is also a prime Land Assembly opportunity to combine 3-5 parcels, where each 33' x 117' lot can join in a potential land area of 19,305 sq ft. Zoned for a 2.5 FSR, 6-storey building construction per the Marpole Community Plan - a five lot assembly would result in a buildable area of approx. 48,262 sq ft. with upper story Fraser River views. Either way, this practical residence includes a 2 car garage with 2 storage areas and is separately metered for Hydro and gas. Please respect the neighbors privacy & request for no For Sale signs.
Taxes (2022): $6,781.13
Features
- Clothes Washer
- Dryer
- Drapes
- Window Coverings
- Range Top
- Refrigerator
- Smoke Alarm
- Stove
| MLS® # | R2800749 |
|---|---|
| Property Type | Residential Detached |
| Dwelling Type | House/Single Family |
| Home Style | 2 Storey |
| Year Built | 1969 |
| Fin. Floor Area | 1712 sqft |
| Finished Levels | 2 |
| Bedrooms | 4 |
| Bathrooms | 2 |
| Taxes | $ 6781 / 2022 |
| Lot Area | 3861 sqft |
| Lot Dimensions | 33.00 × 117 |
| Outdoor Area | None |
| Water Supply | City/Municipal |
| Maint. Fees | $N/A |
| Heating | Forced Air, Natural Gas |
|---|---|
| Construction | Frame - Wood |
| Foundation | |
| Basement | Crawl |
| Roof | Tar & Gravel |
| Floor Finish | Hardwood, Mixed |
| Fireplace | 0 , |
| Parking | Garage; Double |
| Parking Total/Covered | 3 / 2 |
| Parking Access | Lane |
| Exterior Finish | Mixed |
| Title to Land | Freehold NonStrata |
| Floor | Type | Dimensions |
|---|---|---|
| Main | Living Room | 18'0 x 12'11 |
| Main | Kitchen | 14'8 x 10'9 |
| Main | Bedroom | 11'9 x 10'0 |
| Main | Bedroom | 11'9 x 9'2 |
| Above | Living Room | 18'0 x 12'11 |
| Above | Kitchen | 14'8 x 10'9 |
| Above | Bedroom | 11'9 x 10'0 |
| Above | Bedroom | 11'9 x 9'2 |
| Floor | Ensuite | Pieces |
|---|---|---|
| Main | N | 4 |
| Above | N | 4 |
Listed By: Macdonald Realty / eXp Realty
Disclaimer: The data relating to real estate on this web site comes in part from the MLS Reciprocity program of the Real Estate Board of Greater Vancouver or the Fraser Valley Real Estate Board. Real estate listings held by participating real estate firms are marked with the MLS Reciprocity logo and detailed information about the listing includes the name of the listing agent. This representation is based in whole or part on data generated by the Real Estate Board of Greater Vancouver or the Fraser Valley Real Estate Board which assumes no responsibility for its accuracy. The materials contained on this page may not be reproduced without the express written consent of the Real Estate Board of Greater Vancouver or the Fraser Valley Real Estate Board.
Disclaimer: The data relating to real estate on this web site comes in part from the MLS Reciprocity program of the Real Estate Board of Greater Vancouver or the Fraser Valley Real Estate Board. Real estate listings held by participating real estate firms are marked with the MLS Reciprocity logo and detailed information about the listing includes the name of the listing agent. This representation is based in whole or part on data generated by the Real Estate Board of Greater Vancouver or the Fraser Valley Real Estate Board which assumes no responsibility for its accuracy. The materials contained on this page may not be reproduced without the express written consent of the Real Estate Board of Greater Vancouver or the Fraser Valley Real Estate Board.









