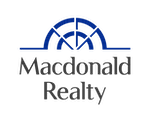711 988 Quayside Drive, New Westminster
SOLD / $815,000
3 Beds
2 Baths
1,232 Sqft
2019 Built
$529.18 mnt. fees
Waterfront living in New Westminster by Bosa! This wonderful 3 bedroom unit offers 2 bathrooms and an open balcony overlooking Quayside village. A premium choice suite with 7th floor, southwest river view and easy access to a pedestrian bridge leading to Skytrain station. Amenities include: full-time concierge, fully equipped gym, yoga studio, the RiverSky Club with a Fireside Lounge with full kitchen, and large-screen TV. Rooftop terrace overlook, with chaise lounges, fire pit, and BBQ area. 2.5 km riverside walkways, River Market & shops are just outside your door. Parking: Level 3 - Both with EV Charging stations; locker: 47.
Amenities
- Club House
- Elevator
- Exercise Centre
- In Suite Laundry
- Concierge
Features
- ClthWsh
- Dryr
- Frdg
- Stve
- DW
- Drapes
- Window Coverings
- Smoke Alarm
- Sprinkler - Fire
Site Influences
- Central Location
- Marina Nearby
- Recreation Nearby
- Shopping Nearby
- Waterfront Property
| Dwelling Type | |
|---|---|
| Home Style | |
| Year Built | |
| Fin. Floor Area | 0 sqft |
| Finished Levels | |
| Bedrooms | |
| Bathrooms | |
| Taxes | $ N/A / |
| Outdoor Area | |
| Water Supply | |
| Maint. Fees | $N/A |
| Heating | |
|---|---|
| Construction | |
| Foundation | |
| Parking | |
| Parking Total/Covered | / |
| Exterior Finish | |
| Title to Land |
| Floor | Type | Dimensions |
|---|
| Floor | Ensuite | Pieces |
|---|
Similar Listings
Listed By: Macdonald Realty
Disclaimer: The data relating to real estate on this web site comes in part from the MLS Reciprocity program of the Real Estate Board of Greater Vancouver or the Fraser Valley Real Estate Board. Real estate listings held by participating real estate firms are marked with the MLS Reciprocity logo and detailed information about the listing includes the name of the listing agent. This representation is based in whole or part on data generated by the Real Estate Board of Greater Vancouver or the Fraser Valley Real Estate Board which assumes no responsibility for its accuracy. The materials contained on this page may not be reproduced without the express written consent of the Real Estate Board of Greater Vancouver or the Fraser Valley Real Estate Board.
Disclaimer: The data relating to real estate on this web site comes in part from the MLS Reciprocity program of the Real Estate Board of Greater Vancouver or the Fraser Valley Real Estate Board. Real estate listings held by participating real estate firms are marked with the MLS Reciprocity logo and detailed information about the listing includes the name of the listing agent. This representation is based in whole or part on data generated by the Real Estate Board of Greater Vancouver or the Fraser Valley Real Estate Board which assumes no responsibility for its accuracy. The materials contained on this page may not be reproduced without the express written consent of the Real Estate Board of Greater Vancouver or the Fraser Valley Real Estate Board.

























