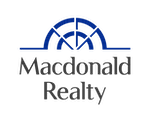657-659 W 71st Avenue, Vancouver
SOLD / $1,975,000
5 Beds
2 Baths
1,600 Sqft
3,861 Lot SqFt
1970 Built
Up & down Vancouver Duplex-Great Highly sought-after South Cambie neighborhood. Boasting a functional layout, this property offers 3 spacious bedrooms on the upper level and a well-designed 2-bedroom suite on the lower level, providing a flexible living arrangement. With its convenient proximity to Marine Gateway Skytrain, T&T Market, Cineplex and various shopping options. Fraser River walking and bikeways. Investors and developers take note this is also a prime Land Assembly opportunity with 651-653 W. 71st Ave. Zoned for a 2.5 FSR, 6-storey building construction per the Marpole Community Plan.
Taxes (2023): $8,583.24
| MLS® # | R2838687 |
|---|---|
| Property Type | Residential Detached |
| Dwelling Type | House/Single Family |
| Home Style | 2 Storey |
| Year Built | 1970 |
| Fin. Floor Area | 1600 sqft |
| Finished Levels | 2 |
| Bedrooms | 5 |
| Bathrooms | 2 |
| Taxes | $ 8583 / 2023 |
| Lot Area | 3861 sqft |
| Lot Dimensions | 33.00 × 117 |
| Outdoor Area | Balcony(s) |
| Water Supply | City/Municipal |
| Maint. Fees | $N/A |
| Heating | Forced Air, Natural Gas |
|---|---|
| Construction | Frame - Wood |
| Foundation | |
| Basement | Fully Finished |
| Roof | Asphalt |
| Fireplace | 0 , |
| Parking | DetachedGrge/Carport,Garage; Double |
| Parking Total/Covered | 0 / 0 |
| Parking Access | Front,Lane |
| Exterior Finish | Brick,Fibre Cement Board |
| Title to Land | Freehold NonStrata |
| Floor | Type | Dimensions |
|---|---|---|
| Main | Living Room | 20' x 11' |
| Main | Kitchen | 11' x 6' |
| Main | Primary Bedroom | 12' x 11' |
| Main | Bedroom | 10' x 9' |
| Main | Bedroom | 9' x 10' |
| Below | Living Room | 20' x 11' |
| Below | Kitchen | 11' x 9' |
| Below | Bedroom | 10' x 8' |
| Below | Bedroom | 10' x 8' |
| Floor | Ensuite | Pieces |
|---|---|---|
| Above | N | 4 |
| Below | N | 4 |
Similar Listings
Listed By: eXp Realty / Macdonald Realty
Disclaimer: The data relating to real estate on this web site comes in part from the MLS Reciprocity program of the Real Estate Board of Greater Vancouver or the Fraser Valley Real Estate Board. Real estate listings held by participating real estate firms are marked with the MLS Reciprocity logo and detailed information about the listing includes the name of the listing agent. This representation is based in whole or part on data generated by the Real Estate Board of Greater Vancouver or the Fraser Valley Real Estate Board which assumes no responsibility for its accuracy. The materials contained on this page may not be reproduced without the express written consent of the Real Estate Board of Greater Vancouver or the Fraser Valley Real Estate Board.
Disclaimer: The data relating to real estate on this web site comes in part from the MLS Reciprocity program of the Real Estate Board of Greater Vancouver or the Fraser Valley Real Estate Board. Real estate listings held by participating real estate firms are marked with the MLS Reciprocity logo and detailed information about the listing includes the name of the listing agent. This representation is based in whole or part on data generated by the Real Estate Board of Greater Vancouver or the Fraser Valley Real Estate Board which assumes no responsibility for its accuracy. The materials contained on this page may not be reproduced without the express written consent of the Real Estate Board of Greater Vancouver or the Fraser Valley Real Estate Board.




