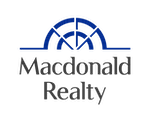432 9500 Odlin Road, Richmond Listing #: R2807925
$849,000
2 Beds
2 Baths
1,027 Sqft
2011 Built
$482.85 mnt. fees
CORNER & RARE ONE OF KIND SUITE! Here at Cambridge Park by Polygon. Not your typical kitchen/living open layout. Top floor with 9 ft. ceiling, tremendous space with lots of natural lighting. 2 beds, 2 baths, tiled floors, separated modernized kitchen, backsplash, granite countertop, stainless steel appliances, tile floors, 1 undergound parking with plenty of street parking. New Carpets, Unit freshly painted. Balcony overlooks the beautiful blue skys and breeze of fresh air. Walking distance to Central at Garden City mall, shops, restaurants, park and Tomsett Elementary. You will not be disappointed!
Taxes (2022): $2,124.16
Amenities
- Club House
- Elevator
- Exercise Centre
- Green House
- Guest Suite
- In Suite Laundry
Similar Listings

Listed By: Jovi Realty Inc.
Disclaimer: The data relating to real estate on this web site comes in part from the MLS Reciprocity program of the Real Estate Board of Greater Vancouver or the Fraser Valley Real Estate Board. Real estate listings held by participating real estate firms are marked with the MLS Reciprocity logo and detailed information about the listing includes the name of the listing agent. This representation is based in whole or part on data generated by the Real Estate Board of Greater Vancouver or the Fraser Valley Real Estate Board which assumes no responsibility for its accuracy. The materials contained on this page may not be reproduced without the express written consent of the Real Estate Board of Greater Vancouver or the Fraser Valley Real Estate Board.






































