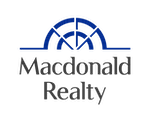172 Stonegate Drive, West Vancouver Listing #: R2827170
$1,898,000
4 Beds
3 Baths
2,539 Sqft
13,024 Lot SqFt
1998 Built
Gorgeous 2500 sqft CUSTOM-BUILT two-level residence offering a spacious floor plan with extra high ceilings and plenty of flexible space. The main level provides open flow kitchen, living and dining areas and a large primary bedroom with a spa bathroom and direct access to the beautiful backyard & gardens. The second floor offers more bedrooms with discrete mountain and ocean views. Located on a quiet tree-lined street cul-de-sac, this charming craftsman home is set on a magnificent 13,000 sqft completely level lot adjacent to the SPECTACULAR 18- HOLE FURRY CREEK GOLF COURSE. Close to many other recreational options, while also minutes away from city life. Exempt from foreign buyer ban and speculation tax! Fresh paint, new hot water tank, satellite TV and Starlink internet. Amazing value!
Taxes (2023): $8,001.25
Amenities: Garden
Features
- ClthWsh
- Dryr
- Frdg
- Stve
- DW
- Drapes
- Window Coverings
- Fireplace Insert
- Garage Door Opener
- Vaulted Ceiling
Site Influences
- Cul-de-Sac
- Golf Course Dev.
- Golf Course Nearby
- Marina Nearby
- Recreation Nearby
- Shopping Nearby
Similar Listings

Listed By: Renanza Realty Inc.
Disclaimer: The data relating to real estate on this web site comes in part from the MLS Reciprocity program of the Real Estate Board of Greater Vancouver or the Fraser Valley Real Estate Board. Real estate listings held by participating real estate firms are marked with the MLS Reciprocity logo and detailed information about the listing includes the name of the listing agent. This representation is based in whole or part on data generated by the Real Estate Board of Greater Vancouver or the Fraser Valley Real Estate Board which assumes no responsibility for its accuracy. The materials contained on this page may not be reproduced without the express written consent of the Real Estate Board of Greater Vancouver or the Fraser Valley Real Estate Board.















