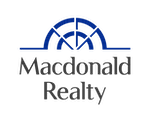503 768 Arthur Erickson Place, West Vancouver Listing #: R2845588
$2,960,000
2 Beds
3 Baths
1,570 Sqft
2019 Built
$1,340.96 mnt. fees
Discover the epitome of luxury living in this 5th floor, south facing unit at Evelyn's Forest Edge 4, an award-winning community developed by Onni Group in West Vancouver. Boasting stunning views of the city and The Lions Gate Bridge, this spacious suite features an open-concept floor plan with 1,570 sqft of interior living space, 2 bedrooms, and a den. The suite is elegantly appointed with wide plank oak hardwood flooring throughout and a fully equipped kitchen with top-of-the-line appliances, including a Sub-Zero fridge/freezer and Miele cooking facilities. Enjoy the convenience of air conditioning, a full-size washer/dryer, an outdoor fireplace, automated blinds and secure parking.
Taxes (2022): $6,408.49
Amenities
- Bike Room
- Elevator
- Exercise Centre
- Garden
- Sauna/Steam Room
- Storage
- Wheelchair Access
Features
- Air Conditioning
- ClthWsh
- Dryr
- Frdg
- Stve
- DW
- Drapes
- Window Coverings
- Microwave
- Wine Cooler
Site Influences
- Central Location
- Cul-de-Sac
- Recreation Nearby
- Shopping Nearby
Similar Listings

Listed By: Royal Pacific Lions Gate Realty Ltd.
Disclaimer: The data relating to real estate on this web site comes in part from the MLS Reciprocity program of the Real Estate Board of Greater Vancouver or the Fraser Valley Real Estate Board. Real estate listings held by participating real estate firms are marked with the MLS Reciprocity logo and detailed information about the listing includes the name of the listing agent. This representation is based in whole or part on data generated by the Real Estate Board of Greater Vancouver or the Fraser Valley Real Estate Board which assumes no responsibility for its accuracy. The materials contained on this page may not be reproduced without the express written consent of the Real Estate Board of Greater Vancouver or the Fraser Valley Real Estate Board.























