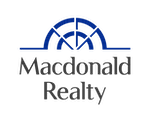506 8588 Cornish Street, Vancouver Listing #: R2869425
$826,000
2 Beds
2 Baths
769 Sqft
2014 Built
$504.50 mnt. fees
Open House: Saturday 27th April: 2:00-4:00pm, Saturday 4th May: 2:00-4:00pm
2 bed, 2 bath, and den functional floorplan with air conditioning! Welcome to the Granville & 70th unit by Westbank. This property features an open floorplan with no wasted space, 9’ ceilings, hardwood floors throughout the unit, marble floors in the 2 bathrooms, and Miele appliances. Terrific location! Safeway is next to the building, has walkable access to an array of shopping and conveniences, and is within 10-minute drive to Richmond. Book your showing today! School Catchment: Dr RE McKechnie Elementary and Magee Secondary School.
Taxes (2023): $2,232.90
Amenities
- Club House
- Elevator
- Exercise Centre
- Garden
- In Suite Laundry
- Sauna/Steam Room
- Concierge
Features
- Air Conditioning
- ClthWsh
- Dryr
- Frdg
- Stve
- DW
- Sprinkler - Fire
Site Influences
- Central Location
- Recreation Nearby
- Shopping Nearby
Similar Listings

Listed By: Regent Park Realty Inc.
Disclaimer: The data relating to real estate on this web site comes in part from the MLS Reciprocity program of the Real Estate Board of Greater Vancouver or the Fraser Valley Real Estate Board. Real estate listings held by participating real estate firms are marked with the MLS Reciprocity logo and detailed information about the listing includes the name of the listing agent. This representation is based in whole or part on data generated by the Real Estate Board of Greater Vancouver or the Fraser Valley Real Estate Board which assumes no responsibility for its accuracy. The materials contained on this page may not be reproduced without the express written consent of the Real Estate Board of Greater Vancouver or the Fraser Valley Real Estate Board.






























