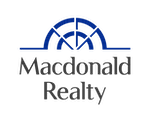115 310 Salter Street, New Westminster Listing #: R2859599
$1,099,900
2 Beds
3 Baths
1,268 Sqft
2023 Built
$575.97 mnt. fees
Welcome home to Timber House, the last phase of the master-planned community developed by award-winning Aragon Properties. Built using innovative CLT technology, this 2 bed/ 2.5 bath - 1268 sq ft ground-level townhome boasts over 545 sq ft of outdoor space. Settle into serene luxury, featuring beautiful exposed CLT walls and ceilings in the interior. Our sophisticated gourmet kitchens feature Smeg and Fischer Paykel appliances, quartz countertops and expansive kitchen islands. Take your evening stroll along the 1.8 km river front boardwalk. Downtown NW is 5 mins away on the Q to Q Ferry. MOVE IN READY. New incentives, call for more information. Sales center open everyday from 12pm to 5pm expect, closed Thursday and Friday.
Amenities
- Bike Room
- Elevator
- In Suite Laundry
- Playground
- Storage
Features
- Clothes Washer
- Dryer
- Dishwasher
- Drapes
- Window Coverings
- Garage Door Opener
- Microwave
- Oven - Built In
- Range Top
- Refrigerator
- Sprinkler - Fire
Site Influences
- Recreation Nearby
- Shopping Nearby
Similar Listings

Listed By: Rennie & Associates Realty Ltd. / Rennie Marketing Systems
Disclaimer: The data relating to real estate on this web site comes in part from the MLS Reciprocity program of the Real Estate Board of Greater Vancouver or the Fraser Valley Real Estate Board. Real estate listings held by participating real estate firms are marked with the MLS Reciprocity logo and detailed information about the listing includes the name of the listing agent. This representation is based in whole or part on data generated by the Real Estate Board of Greater Vancouver or the Fraser Valley Real Estate Board which assumes no responsibility for its accuracy. The materials contained on this page may not be reproduced without the express written consent of the Real Estate Board of Greater Vancouver or the Fraser Valley Real Estate Board.





















