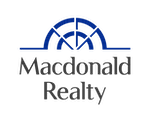2803 1239 W Georgia Street, Vancouver Listing #: R2861659
$2,299,000
4 Beds
4 Baths
2,445 Sqft
1999 Built
$1,698.19 mnt. fees
Open House: Sunday 28th April: 2:00-4:00pm
Our price is below BC assessment value!! Almost 2500 sq.ft with 4 bedroom, 4 bathrooms, 4 balconies, 3 parking stalls and 3 lockers. Very special, being made of 3 combined units , it offers South, East and West exposure. From the 28th floor, you'll be able to experience the breathtaking views of the city, mountains, and water. Bright and spacious, this unit is well kept by the owner. High ceilings, gas fireplace, and a full-time concierge service come included in the package. There is also a guest room, an indoor pool, sauna, gym, courtyard, and ballroom available to use. This luxurious condo is perfectly situated in the prestigious downtown area of Core Harbour.Open House: April 28 2-4pm
Taxes (2023): $6,479.03
Amenities
- Bike Room
- Elevator
- Exercise Centre
- Garden
- In Suite Laundry
- Pool; Indoor
- Recreation Center
- Sauna/Steam Room
- Storage
- Concierge
Features
- ClthWsh
- Dryr
- Frdg
- Stve
- DW
- Drapes
- Window Coverings
- Fireplace Insert
Similar Listings

Listed By: LeHomes Realty Premier
Disclaimer: The data relating to real estate on this web site comes in part from the MLS Reciprocity program of the Real Estate Board of Greater Vancouver or the Fraser Valley Real Estate Board. Real estate listings held by participating real estate firms are marked with the MLS Reciprocity logo and detailed information about the listing includes the name of the listing agent. This representation is based in whole or part on data generated by the Real Estate Board of Greater Vancouver or the Fraser Valley Real Estate Board which assumes no responsibility for its accuracy. The materials contained on this page may not be reproduced without the express written consent of the Real Estate Board of Greater Vancouver or the Fraser Valley Real Estate Board.
























