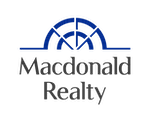1031 8988 Patterson Road, Richmond Listing #: R2862504
$974,800
2 Beds
2 Baths
926 Sqft
2017 Built
$695.80 mnt. fees
Live in luxury at Concord Gardens with views of the courtyard and park. This 2 bedroom plus den, easily a 3rd bedroom, offers an open living area and large kitchen island, perfect for gatherings. Boasts a primary bedroom with ensuite, 2nd bedroom with park views, modern appliances, & a south-facing exposure for abundant light. The large balcony overlooks the lush courtyard. Enjoy the Diamond Clubhouse's vast amenities: gym, pool, spa, bowling, and more. Near Capstan Skytrain, shops, and the airport. Includes unique features: 1 parking, new automated blinds, and a Blomberg washer/dryer. Heat & gas included in strata fee. A true gem with hotel-like amenities and prime location.
Taxes (2023): $2,604.88
Amenities
- Elevator
- Exercise Centre
- Garden
- In Suite Laundry
- Storage
- Swirlpool/Hot Tub
- Concierge
Features
- Air Conditioning
- ClthWsh
- Dryr
- Frdg
- Stve
- DW
- Drapes
- Window Coverings
- Freezer
- Garage Door Opener
- Intercom
- Microwave
- Smoke Alarm
- Sprinkler - Fire
Site Influences
- Central Location
- Gated Complex
- Private Setting
- Recreation Nearby
- Shopping Nearby
- Treed
Similar Listings

Listed By: Macdonald Realty
Disclaimer: The data relating to real estate on this web site comes in part from the MLS Reciprocity program of the Real Estate Board of Greater Vancouver or the Fraser Valley Real Estate Board. Real estate listings held by participating real estate firms are marked with the MLS Reciprocity logo and detailed information about the listing includes the name of the listing agent. This representation is based in whole or part on data generated by the Real Estate Board of Greater Vancouver or the Fraser Valley Real Estate Board which assumes no responsibility for its accuracy. The materials contained on this page may not be reproduced without the express written consent of the Real Estate Board of Greater Vancouver or the Fraser Valley Real Estate Board.












































