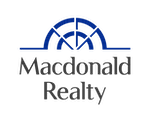332 W 62nd Avenue, Vancouver Listing #: R2862908
$1,299,800
2 Beds
2 Baths
1,187 Sqft
2017 Built
$371.76 mnt. fees
Open House: Saturday 27th April: 2:00-4:00pm, Sunday 28th April: 2:00-4:00pm
A stunning Park-front home across WIONA PARK with Cherry Blossom. Spacious 1187sf, perfect layout 2bed/2bath on one level, no space wasted, no stairs to climb. It is big enough for 3bedroom use. Airy feel with 9ft ceiling. Stay cool with A/C, immerse yourself in the Sono sound system, cozy up by the gas fire place during chilly days. Conveniently located in one of most livable community, steps away from skytrain, dinning, shopping, entertainments and parks which offers all kinds of indoor and outdoor activities year-around. Whether you’re hitting the gym, catch a show at theater, play field sports, golfing, or strolling after dinner, here has all. Family with kids will appreciate the top schools in walking distance. Churchill and Sexsmith catchment. Openhouse this Sat/Sun 2-4.
Taxes (2023): $3,642.72
Amenities
- Air Cond./Central
- Bike Room
- Garden
- In Suite Laundry
- Storage
Features
- ClthWsh
- Dryr
- Frdg
- Stve
- DW
Site Influences
- Central Location
- Golf Course Nearby
- Private Yard
- Recreation Nearby
- Shopping Nearby
Similar Listings

Listed By: Dracco Pacific Realty
Disclaimer: The data relating to real estate on this web site comes in part from the MLS Reciprocity program of the Real Estate Board of Greater Vancouver or the Fraser Valley Real Estate Board. Real estate listings held by participating real estate firms are marked with the MLS Reciprocity logo and detailed information about the listing includes the name of the listing agent. This representation is based in whole or part on data generated by the Real Estate Board of Greater Vancouver or the Fraser Valley Real Estate Board which assumes no responsibility for its accuracy. The materials contained on this page may not be reproduced without the express written consent of the Real Estate Board of Greater Vancouver or the Fraser Valley Real Estate Board.


















































