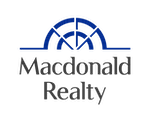613 9311 Alexandra Road, Richmond Listing #: R2863026
$788,000
2 Beds
2 Baths
830 Sqft
2015 Built
$553.97 mnt. fees
Alexandra Court by well-known developer Polygon, Condo is located in the heart of Richmond. Top-floor unit 2 bedrooms and 2 bathrooms with south facing offer lots of natural light. Conveniently located just across the street from Walmart, 5 mins drive to Richmond center,T&T super market,Lansdowne mall, skytrain station and Kwantlen polytechnic university. 9'ceilings with heat and cooling system, engineered quartz countertops and S/S Kitchen Aid appliances. Big and beautiful clubhouse,inclused outdoor pool, guest suite, sauna, gym and beautiful courtyard and more. ONE PARKING.
Taxes (2023): $2,223.58
Amenities
- Air Cond./Central
- Club House
- Elevator
- Exercise Centre
- Guest Suite
- In Suite Laundry
- Pool; Indoor
- Swirlpool/Hot Tub
Features
- Air Conditioning
- ClthWsh
- Dryr
- Frdg
- Stve
- DW
- Intercom
- Sprinkler - Fire
Site Influences
- Central Location
- Greenbelt
- Recreation Nearby
- Shopping Nearby
Similar Listings

Listed By: Royal Pacific Realty Corp.
Disclaimer: The data relating to real estate on this web site comes in part from the MLS Reciprocity program of the Real Estate Board of Greater Vancouver or the Fraser Valley Real Estate Board. Real estate listings held by participating real estate firms are marked with the MLS Reciprocity logo and detailed information about the listing includes the name of the listing agent. This representation is based in whole or part on data generated by the Real Estate Board of Greater Vancouver or the Fraser Valley Real Estate Board which assumes no responsibility for its accuracy. The materials contained on this page may not be reproduced without the express written consent of the Real Estate Board of Greater Vancouver or the Fraser Valley Real Estate Board.


































