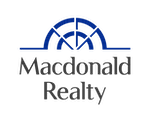513 110 Switchmen Street, Vancouver Listing #: R2865188
$999,000
2 Beds
2 Baths
804 Sqft
2014 Built
$644.60 mnt. fees
Experience the epitome of elegance in this stunning 2 bedroom/2 bathroom + Pantry room residence, located on the top floor of the LIDO's low-rise section, a prestigious development by BOSA. This home is the pinnacle of efficient and luxurious living, featuring a generous SOUTH facing 182 sq ft patio that serves as the perfect setting for outdoor gatherings and barbecues. Designed with comfort in mind, the unit comes equipped with air-conditioning, soaring over-height ceilings, and a gourmet kitchen adorned with stone countertops and high-quality, full-sized Miele appliances. The spa-inspired bathroom, complete with a vanishing TV in the mirror, adds a touch of luxury to your daily routine. Vitual tour:https://panoraven.com/en/embed/tq0gajQ7RL
Taxes (2023): $2,786.27
Amenities
- Air Cond./Central
- Bike Room
- Elevator
- Exercise Centre
- Pool; Outdoor
- Concierge
Features
- Air Conditioning
- ClthWsh
- Dryr
- Frdg
- Stve
- DW
- Oven - Built In
Site Influences
- Central Location
- Marina Nearby
- Recreation Nearby
- Shopping Nearby
Similar Listings

Listed By: Luxmore Realty
Disclaimer: The data relating to real estate on this web site comes in part from the MLS Reciprocity program of the Real Estate Board of Greater Vancouver or the Fraser Valley Real Estate Board. Real estate listings held by participating real estate firms are marked with the MLS Reciprocity logo and detailed information about the listing includes the name of the listing agent. This representation is based in whole or part on data generated by the Real Estate Board of Greater Vancouver or the Fraser Valley Real Estate Board which assumes no responsibility for its accuracy. The materials contained on this page may not be reproduced without the express written consent of the Real Estate Board of Greater Vancouver or the Fraser Valley Real Estate Board.



































