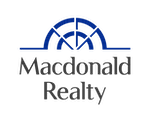10626 Odlin Road, Richmond Listing #: R2873687
$1,888,000
5 Beds
4 Baths
2,469 Sqft
4,116 Lot SqFt
2004 Built
Open House: Saturday 4th May: 2:00-5:00pm, Sunday 5th May: 2:00-5:00pm
FIRST TIME ON MARKET - The owners keep their beautiful custom-built homes in mint condition. The main house has a spacious living room, dining room, two gas fireplaces, and a huge family room with a powder room on the main floor and engineered hardwood flooring. The upper floor offers a good-sized primary bedroom with a walk-in closet and ensuite, plus two bedrooms sharing a main bathroom. The bonus is an attached self-sustained 2-bedroom coach house at the back. The house is in a cul-de-sac with a beautiful front yard, a three-car garage, and an additional two open parking spaces. Open House 2-5 pm on Sat/Sun (May 4 & 5, 2024)
Taxes (2023): $5,075.85
Features
- Air Conditioning
- ClthWsh
- Dryr
- Frdg
- Stve
- DW
- Garage Door Opener
Site Influences
- Cul-de-Sac
- Lane Access
- Private Yard
- Shopping Nearby
Similar Listings

Listed By: Rennie & Associates Realty Ltd.
Disclaimer: The data relating to real estate on this web site comes in part from the MLS Reciprocity program of the Real Estate Board of Greater Vancouver or the Fraser Valley Real Estate Board. Real estate listings held by participating real estate firms are marked with the MLS Reciprocity logo and detailed information about the listing includes the name of the listing agent. This representation is based in whole or part on data generated by the Real Estate Board of Greater Vancouver or the Fraser Valley Real Estate Board which assumes no responsibility for its accuracy. The materials contained on this page may not be reproduced without the express written consent of the Real Estate Board of Greater Vancouver or the Fraser Valley Real Estate Board.



































