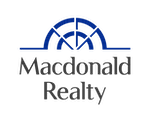9965 117 Street, Surrey Listing #: R2879455
$1,350,000
5 Beds
4 Baths
3,300 Sqft
10,064 Lot SqFt
1981 Built
Open House: Sunday 19th May: 2:00-4:00pm
Step into the exquisite 5-bedroom Royal Heights home. Boasting 3300 sqft of space on a generous 10,060 sqft lot, it exudes elegance & comfort. Take in breathtaking views from 2 expansive balconies, showcasing the beauty of New Westminster and mountains. Tucked away on a peaceful cul-de-sac, yet close to Skytrain, Hwy 17 and the Alex Fraser Bridge. Cozy fireplaces in the living and family room, a solarium, and the master bedroom with its own fireplace and ensuite bathroom create an atmosphere of pure indulgence. The basement features a 1 bedroom ensuite with a separate entrance with laminate floors, tile, marble accents throughout, and a private fence, detached double garage. Measurements were done by Van3D, is approx, Buyer and Buyers agent to verify.
Taxes (2023): $4,547.51
Features
- ClthWsh
- Dryr
- Frdg
- Stve
- DW
- Drapes
- Window Coverings
Site Influences
- Cul-de-Sac
- Shopping Nearby
- Ski Hill Nearby
Similar Listings

Listed By: RE/MAX Crest Realty
Disclaimer: The data relating to real estate on this web site comes in part from the MLS Reciprocity program of the Real Estate Board of Greater Vancouver or the Fraser Valley Real Estate Board. Real estate listings held by participating real estate firms are marked with the MLS Reciprocity logo and detailed information about the listing includes the name of the listing agent. This representation is based in whole or part on data generated by the Real Estate Board of Greater Vancouver or the Fraser Valley Real Estate Board which assumes no responsibility for its accuracy. The materials contained on this page may not be reproduced without the express written consent of the Real Estate Board of Greater Vancouver or the Fraser Valley Real Estate Board.


















































